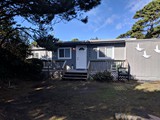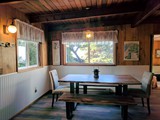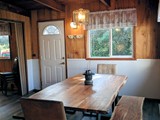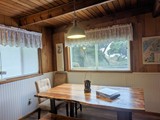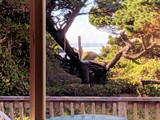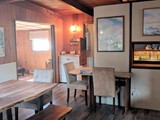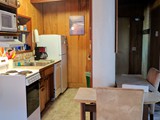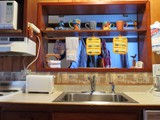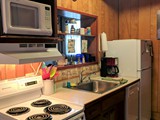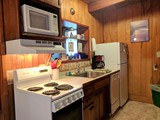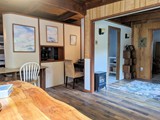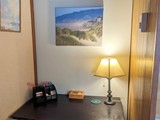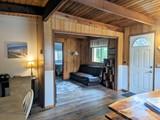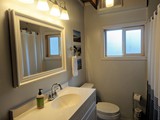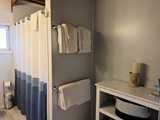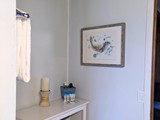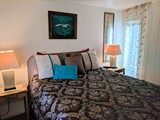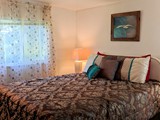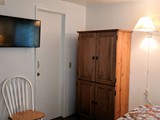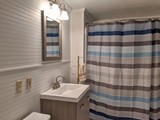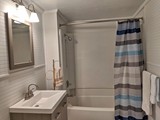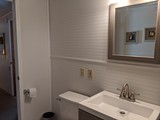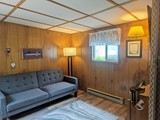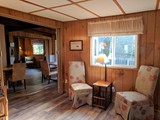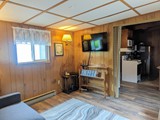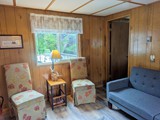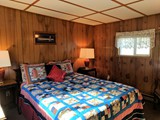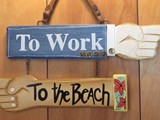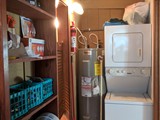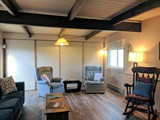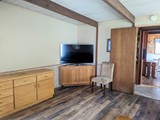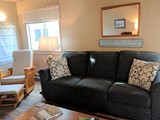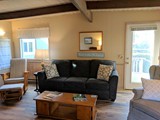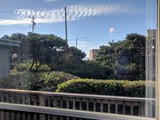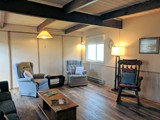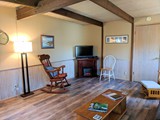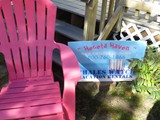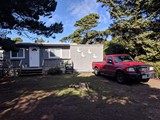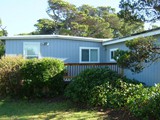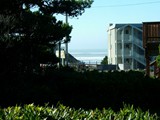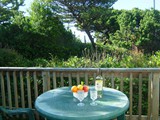
Heceta Haven: Your Coastal Retreat with Ocean Views Step into the timeless charm of Heceta Haven, a coastal gem that began as a humble 1-room cabin in 1945. Over the years, it has grown and transformed into a spacious 1200-square-foot house, comfortably accommodating up to 8 guests. Here’s what makes it special: |
 |
Prime Location: Nestled at the end of a quiet, dead-end street in one of Heceta Beach’s original neighborhoods, Heceta Haven offers tranquility and privacy. It’s the last house on a dead end street, and a mere 2-minute walk down a wooded trail leads you to the beach. Open-Beamed Ceilings and Views: As you enter through the front door, the dining room-kitchen welcomes you with open-beamed ceilings and a captivating view from the dining room table. The bar area is perfect for kids’ games or craft projects. |
 |
Well-Equipped Galley Kitchen: The galley kitchen features an apartment-sized electric range, dishwasher, and frost-free refrigerator. It’s thoughtfully stocked with everything you’ll need for memorable family gatherings. |
 |
Comfortable Sleeping Quarters: Off both sides of the main area, discover a cozy sitting room and two queen-sized bedrooms. The sitting rooms feature full-size fold-flat sofas for additional sleeping space. The master bedroom boasts its own bath with a shower-tub combo and a 32-inch Roku TV. Spacious Family Room: At the back of the house, a large family room awaits. Enjoy a peek of the ocean view and step out onto the deck. With overstuffed chairs, a rocking chair, a sofa, and a glider rocker, there’s room for everyone. Gather for movie nights with the 40-inch TV and the provided collection or stream your favorites on Roku. An electric fireplace adds warmth and ambiance. |
 |
Heceta Haven has parking in front and in back so can accomodate small ATV & Boat Trailers. Enjoy the sound of the surf and watch blazing sunsets of orange & gold. For those of you who have visited us in the past there have been many upgrades. In the spring of 2018 new carpet was installed in both bedrooms and new LVP flooring was added in the rest of the house. Interior & exterior painting has been completed as well. A new dining room table was purchased in 2019 and is comfortable and spacious. In 2020 the master-bathroom was remodeled. The main bath was renovated in 2021 and new dishwasher in 2022 and a new refrigerator in 2023. |
 |
Ammenities
|
 |
View Larger Map
